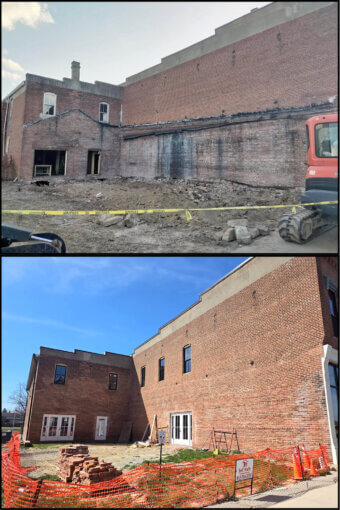Bringing a dream to life: The Tanglewood

In May 2019, Main Street Versailles ran an “I Wish This Was” campaign on social media featuring vacant buildings and spaces on the square and asking the community what they wished to see in those spaces. One of the featured properties was 117 Tyson Street, the former Ron Dee Printing Shop that had closed in 2018. The buildings were set to be auctioned that summer.
The campaign inspired Holly Wehr with the idea to turn the buildings into a boutique hotel, as there are limited overnight accommodations for people visiting Versailles for the state park, family events, festivals, and the holidays. On the day of the auction, she was the only one to bid on the large brick buildings. Construction began in fall of 2019, with the buildings being stripped down to the brick walls, original hardwood floors, and native timber ceiling joists.
Then 2020 and the COVID pandemic put a pause on the project as fewer people were staying in hotels and hosting events, and the venture seemed too risky amid the uncertainty. During the wait, Wehr recognized more potential in the buildings, and plans expanded from just a hotel to include an event venue to host weddings, reunions, company parties, and more. Additionally, she recognized there was opportunity for more local businesses with this venture, with caterers and decorators needed for events, as well as increased demand for restaurants, shopping, and existing business expansion with more visitors coming to and staying in town.
In 2022, Wehr applied for and was awarded a Historic Renovation Grant from the Indiana Office of Community and Rural Affairs. The matching grant program is designed to restore historic buildings to their original look. The building, referred to by the state as the Versailles F & A Masonic Lodge #7 built c. 1870, was one of ten projects in the state awarded the grant for exterior restoration. In 2023, the building received a new roof and new windows and doors. Additionally, the storefront was restored, and the brick was cleaned and tuckpointed by Shawn Halcomb Masonry.
After waiting many months for design release from the Indiana Department of Homeland Security, a required step for public use buildings, interior work has begun. The design will showcase the historic architecture and charm of the building with exposed brick walls, post and beam construction, the hand-crank freight elevator, and utilization of the original tin ceiling in parts of the building. Some other local history has been integrated into the design, including a clawfoot tub and leaded glass windows from a local home, and the fanlight from the Steinmetz Hotel, known more recently as the Thomas Fashion building, that was saved when that building was razed for construction of the courthouse annex.
Riley Hafft is the general contractor on the project, and he is working to have phase one of the project complete by Pumpkin Show 2024. Phase one will include a first-floor venue for up to approximately 225 people with additional capacity in the outdoor courtyard and five second-floor hotel rooms. The venue will have a caterer’s kitchen and restroom facilities. The hotel rooms will be a mix of king and 2 queen rooms with ensuite bathrooms. The second phase of the project will add seven more hotel rooms at a later date. Wehr notes the project has been a lesson in patience and perseverance, as she’s navigated working with numerous state agencies, learned about historic renovation, tweaked the plans, and coordinated contractor schedules.
A typical wedding or weekend event rental will be Friday 12 pm to Sunday 12 pm and include exclusive use of the entire property for the weekend. This provides time for decorating, as well as a place for the wedding party or family to stay for two nights. Individual rentals of hotel rooms and the venue for single-day events will be offered, as well.
The first wedding at The Tanglewood is already booked in 2025. For more information about the project or to inquire about booking, contact Wehr on The Tanglewood’s Facebook page, @thetanglewood.

